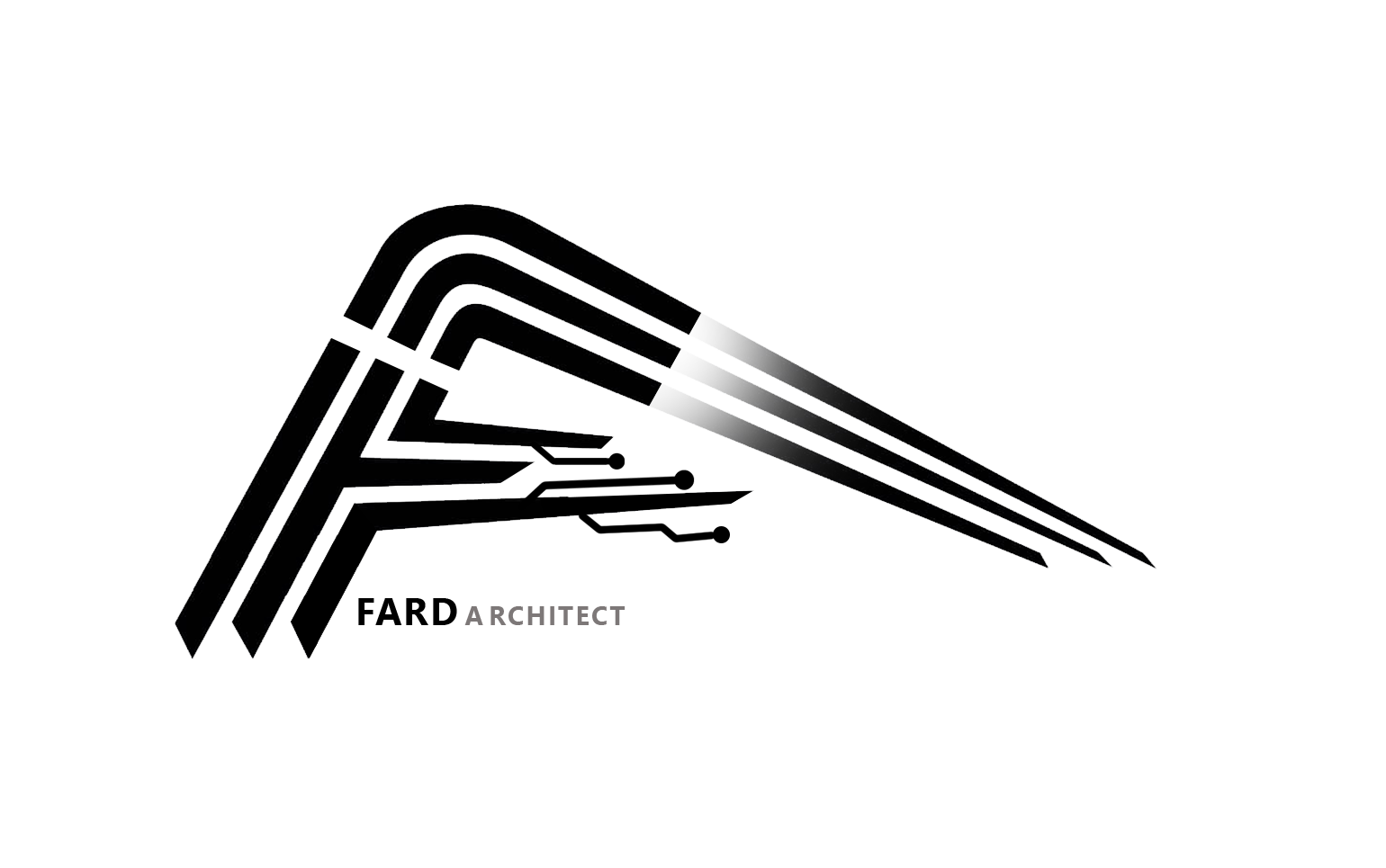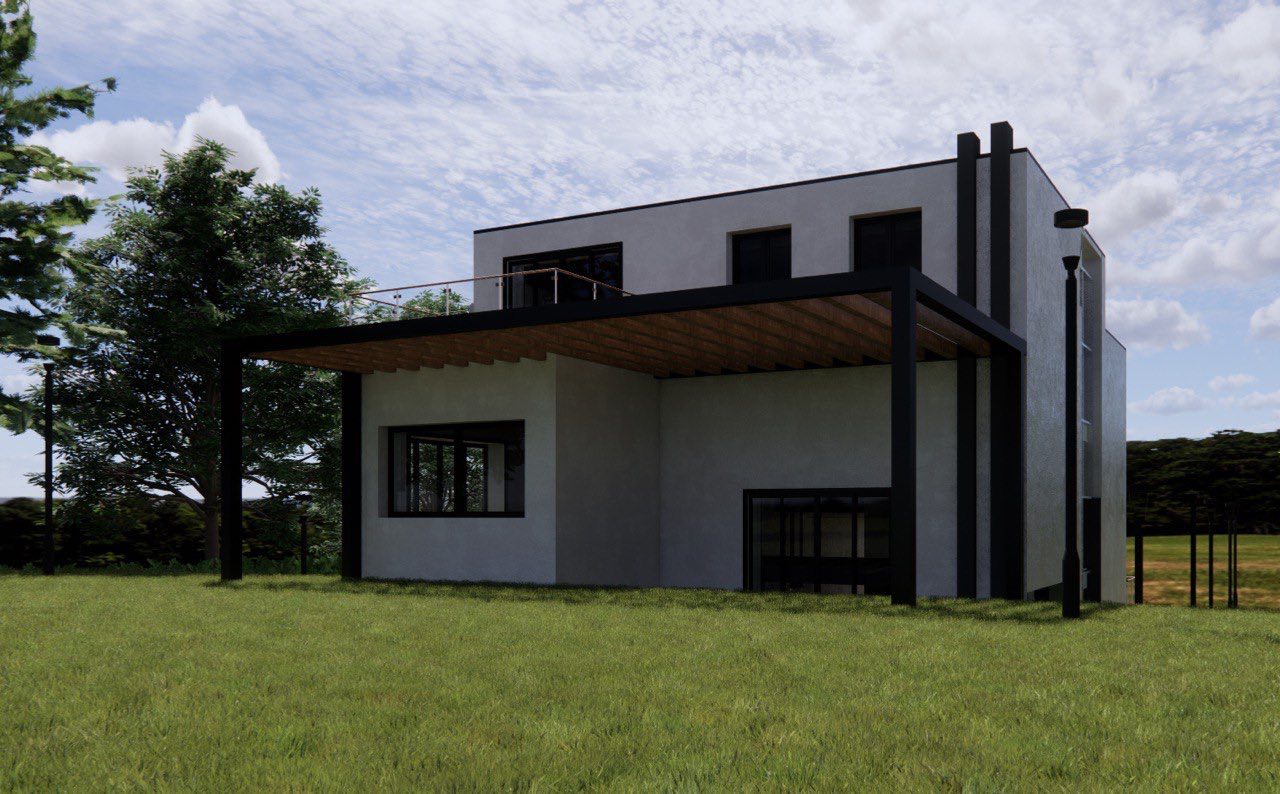About Project
Nestled within a challenging topography, this home redefines the conventional notion of space and functionality.
Designed for a family of four, the house spans two stories but is ingeniously divided into four levels, with each level positioned every 1.5 meters. This unique arrangement translates to a dynamic and engaging living experience that seamlessly integrates with the surrounding environment.
One of the key features of this design is the integration of the living room and dining room on the same level as the backyard. This connection fosters a sense of unity between indoor and outdoor spaces, inviting the family to enjoy nature’s beauty right at their doorstep.
Through careful consideration of the topography and innovative spatial planning, this project demonstrates how architectural creativity can enhance the quality of life for its inhabitants. Explore the seamless blend of functionality, aesthetics, and environmental harmony in this remarkable residential house.


















